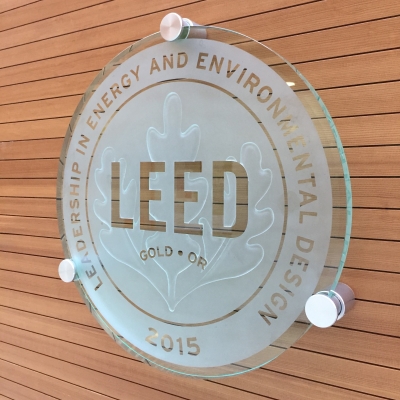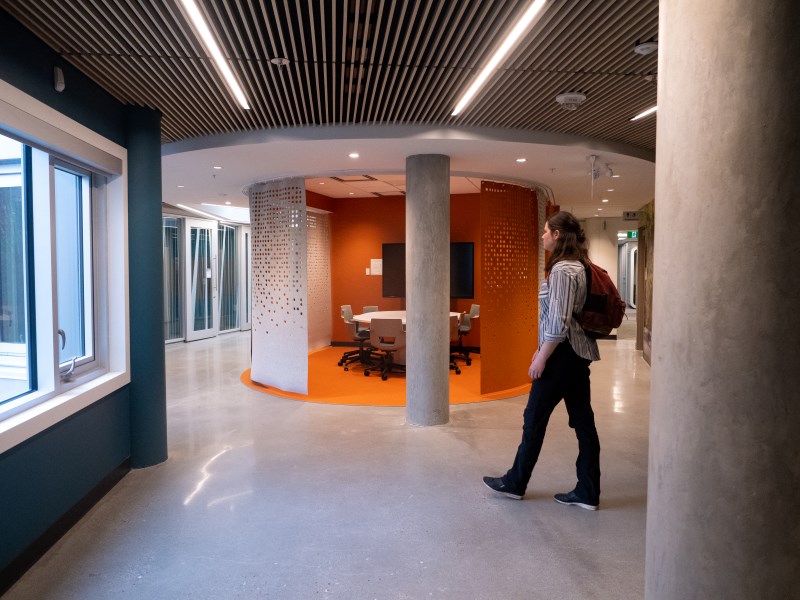Buildings can have a large impact on our health and the health of the environment from the water, energy, and materials they use. At UFV we are finding ways to ensure buildings are sustainable such as LEED certification and innovative renovations.
You can also learn about energy-focused building projects by exploring the energy project timeline.
LEED Certification
LEED is a 3rd party rating system that certifies that a building has achieved high levels of sustainability. LEED stands for leadership in energy and environmental design. There are 4 possible levels of certification (certified, silver, gold and platinum).
The new student housing being constructed during 2024 has set out to achieve LEED Gold and will join UFV's portfolio of LEED certified buildings which includes:
- LEED Gold
- Canada Education Park Building A
- Abbotsford Student Union Building
- LEED Silver equivalency
- Abbotsford Building C expansion
LEED ensures that a building considers sustainability early on in the planning process. This helps to reduce costs and achieve long-term goals to:
- reduce contribution to climate change
- enhance human health and quality of life
- protect water resources
- protect and enhance biodiversity and ecosystem services
- promote sustainable and regenerative materials
Renovation Innovation
Three substantial renovation projects have happened in recent years at UFV in collaboration with UFV’s Campus Planning department and DIRTT (Doing It Right This Time). If you have visited Building D-floor 3, Building K, or Building B-150 (home of the Campus Planning and Facilities Management teams!) you will have seen these bright, innovative spaces.
The renovations incorporate high standards of sustainability and create open, collaborative spaces that are visually inspiring, modern, and encourage bold ideas.
These projects include features such as:
- recycled denim jean insulation
- aluminum for structural bases
- white board walls
- tables and chairs with wheels
- sound proofing booths
- LED lights with sensor controls
- integrated tech
The project also focused on waste reduction, including eliminating traditional drywall, which equates to over 650 kg of CO2 that will not be re-released into the air.


